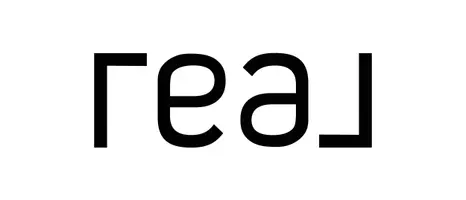Bought with Lindsey R Eidson
$650,000
$650,000
For more information regarding the value of a property, please contact us for a free consultation.
10701 Quail Reserve RD Oklahoma City, OK 73173
5 Beds
5 Baths
3,250 SqFt
Key Details
Sold Price $650,000
Property Type Single Family Home
Sub Type Single Family Residence
Listing Status Sold
Purchase Type For Sale
Square Footage 3,250 sqft
Price per Sqft $200
MLS Listing ID OKC1150104
Sold Date 06/02/25
Style Modern Farmhouse
Bedrooms 5
Full Baths 4
Half Baths 1
Construction Status Brick,Other
HOA Fees $400
Year Built 2023
Annual Tax Amount $942
Lot Size 0.860 Acres
Acres 0.86
Property Sub-Type Single Family Residence
Property Description
Custom Modern Farm House has 2- 2 car garages, Storm Shelter holds 12 people. Double front doors open to a large entry way & game/office/flex room. Open concept living area has an electric fireplace, surround sound speakers, cathedral ceilings w/beautiful views of the sunset. The kitchen is a chefs dream with built in Professional Frigidaire Refrigerator & Freezer columns that stay with the house, island with storage, sliding Sharp drawer microwave, 4 built in trashcans/recycle bins, Frigidaire professional dishwasher. Zline 42" 7 burner gas cooktop with griddle, electric convection double ovens, pantry with counter top shelves to store & plug appliances in. A glass washer, built in bar with mini fridge & kegerator. Built in bench seating with storage & custom cushions in the breakfast nook. Upstairs theater/bonus room or 5th bedroom w/ full bathroom. Office/flex room with sliding doors to the back yard. Would be perfect for at home business w/ separate entrance. Master bathroom with walk through shower and multiple shower heads. Dual vanities makeup vanity clawfoot tub. Walk in closet with two built in dressers & lots of storage. On other side of the house two bedrooms w/ walk in closets are connected by a Jack & Jill bathroom. The 4th bedroom has its own en-suite & walk in closet. Double sliding doors from the living room lead to a backyard oasis w/ wood fireplace, massive covered patio & beautiful mature trees in the fenced in yard. Cat 5 wiring to all rooms, outside camera system, ring doorbell, alarm system, Ecobee smart thermostats, sprinkler system in flower beds, and whole yard. 3 heat and air units, gutters around whole house, septic tank, 2 inch white faux wood blinds and no houses behind you. Electric and plumbing already stubbed in backyard for future shop &/or pool. Extra outdoor plugs for Christmas lights and so many more upgrades.
Location
State OK
County Cleveland
Rooms
Other Rooms Bonus, Game Room, Inside Utility, Office, Study
Dining Room 1
Interior
Interior Features Ceiling Fans(s), Combo Woodwork, Laundry Room, Paint Woodwork
Flooring Combo, Carpet, Tile
Fireplaces Number 2
Fireplaces Type Metal Insert
Fireplace Y
Appliance Dishwasher, Disposal, Microwave, Refrigerator
Exterior
Exterior Feature Fire Pit, Pond, Wet Bar
Parking Features Additional Parking, Concrete
Garage Spaces 4.0
Garage Description Additional Parking, Concrete
Fence Combination
Utilities Available Aerobic System, Cable Available, Electricity Available
Roof Type Composition
Private Pool false
Building
Lot Description Interior Lot, Wooded
Foundation Slab
Architectural Style Modern Farmhouse
Level or Stories Two
Structure Type Brick,Other
Construction Status Brick,Other
Schools
Elementary Schools Mustang Es
Middle Schools Mustang Ms
High Schools Mustang Hs
School District Mustang
Others
HOA Fee Include Greenbelt,Common Area Maintenance
Read Less
Want to know what your home might be worth? Contact us for a FREE valuation!
Our team is ready to help you sell your home for the highest possible price ASAP






