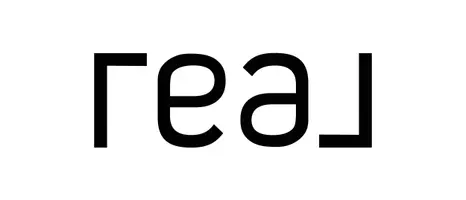Bought with Abby Mathew
$347,000
$346,500
0.1%For more information regarding the value of a property, please contact us for a free consultation.
117 SW 174th ST Oklahoma City, OK 73170
3 Beds
2 Baths
2,074 SqFt
Key Details
Sold Price $347,000
Property Type Single Family Home
Sub Type Single Family Residence
Listing Status Sold
Purchase Type For Sale
Square Footage 2,074 sqft
Price per Sqft $167
MLS Listing ID OKC1067750
Sold Date 08/07/23
Style Dallas,Traditional
Bedrooms 3
Full Baths 2
Construction Status Brick & Frame
HOA Fees $300
Year Built 2012
Annual Tax Amount $3,631
Lot Size 8,677 Sqft
Acres 0.1992
Property Sub-Type Single Family Residence
Property Description
***Back on market at no fault of seller. Buyers changed their mind*** Exquisite living at its finest in this custom built, stunning home! Located in award-winning Moore Schools District, this Tuscan inspired beauty is a showstopper! High, vaulted ceiling in living area is adorned with gorgeous beams. Grand entryway features an elegant, wrought iron door. You will love the open concept layout of this 3 bed, 2 bath home that includes an additional room for an office, playroom, or a gaming area. Home has stunning wood flooring in main area, tailor-made wood blinds, and custom woodwork throughout. Kitchen features modern fixtures, a large kitchen island with stunning granite countertop, walk-in pantry, newer stainless-steel appliances and lots of cabinet storage with made-to-measure rollout drawers and spice racks. Enjoy entertaining out back with an extra spacious covered patio, hot tub with privacy fence and plenty of room to add a pool! The split floor plan has two sizeable bedrooms on one side of the home, and both rooms have large closets. The owner's suite is a dream! There is plenty of space for large, luxurious furniture. The bathroom features an executive shower, jetted tub and a large, walk-in and through closet that leads to the laundry and mud room. Home includes an oversized, in-ground storm shelter and an oversized 3 car garage that has substantial space for larger vehicles. Gate access is provided on both sides of the home. From gorgeous landscaping to fine-living, this home has all the feels! Schedule your tour today! *More photos coming soon!
Location
State OK
County Cleveland
Rooms
Other Rooms Inside Utility
Dining Room 1
Interior
Interior Features Combo Woodwork, Paint Woodwork, Stained Wood, Whirlpool
Heating Central Gas
Cooling Central Electric
Flooring Tile, Wood
Fireplaces Number 1
Fireplaces Type Metal Insert
Fireplace Y
Appliance Dishwasher, Disposal, Microwave
Exterior
Exterior Feature Patio-Covered, Spa/Hot Tub
Parking Features Concrete
Garage Spaces 3.0
Garage Description Concrete
Fence Wood
Utilities Available Electric, Gas, High Speed Internet, Public
Roof Type Composition
Private Pool false
Building
Lot Description Interior Lot
Foundation Slab
Builder Name New Generation Homes
Architectural Style Dallas, Traditional
Level or Stories One
Structure Type Brick & Frame
Construction Status Brick & Frame
Schools
Elementary Schools Oakridge Es
Middle Schools Southridge Jhs
High Schools Southmoore Hs
School District Moore
Others
HOA Fee Include Common Area Maintenance
Acceptable Financing Cash, Conventional, Sell FHA or VA
Listing Terms Cash, Conventional, Sell FHA or VA
Read Less
Want to know what your home might be worth? Contact us for a FREE valuation!
Our team is ready to help you sell your home for the highest possible price ASAP


