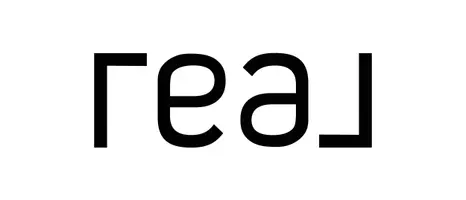Bought with Jonathan Gregory
$400,000
$399,000
0.3%For more information regarding the value of a property, please contact us for a free consultation.
7520 Forest LN Oklahoma City, OK 73150
3 Beds
3 Baths
3,363 SqFt
Key Details
Sold Price $400,000
Property Type Single Family Home
Sub Type Single Family Residence
Listing Status Sold
Purchase Type For Sale
Square Footage 3,363 sqft
Price per Sqft $118
MLS Listing ID OKC1049867
Sold Date 08/14/23
Style Tudor
Bedrooms 3
Full Baths 2
Half Baths 1
Construction Status Brick,Vinyl
Year Built 1983
Annual Tax Amount $3,648
Lot Size 1.061 Acres
Acres 1.0606
Property Sub-Type Single Family Residence
Property Description
Back on market at no fault to Sellers. Some TRR repair requests have been done as well as a NEW ROOF on 5/25/23 and NEW UPSTAIRS AC UNIT on 6/13/23. This home is a must see and has so much potential. LARGE Living area, Den area, 2 Wet bars, 2 Dining areas, a half bath downstairs and all bedrooms and 2 full baths upstairs. The Uniqueness of this home sets it apart from many you will see and has so much potential with some TLC and cosmetic updates. The Primary bedroom is larger than most & has 2 separate closets and one very large closet making it 3 total closets to accommodate or justify having more clothes and accessories. The Larger than average secondary bedrooms with window seating has spacious closets, larger bathrooms and storage galore!! The outdoor space alone is an entertainers dream with the pool, hot tub, mature trees, landscaping and fully fenced acre of land.
Location
State OK
County Oklahoma
Rooms
Other Rooms Optional Living Area
Dining Room 2
Interior
Interior Features Ceiling Fans(s), Combo Woodwork, Stained Wood
Heating Heat Pump
Cooling Heat Pump
Flooring Carpet, Tile
Fireplaces Number 1
Fireplaces Type Wood Burning
Fireplace Y
Appliance Trash Compactor, Dishwasher, Microwave, Warming Drawer, Water Heater
Exterior
Exterior Feature Covered Porch, Spa/Hot Tub, Patio - Open
Parking Features Concrete
Garage Spaces 2.0
Garage Description Concrete
Fence Wood
Pool Concrete
Utilities Available Aerobic System, Electric, High Speed Internet, Septic Tank, Private Well Available
Roof Type Composition
Private Pool true
Building
Lot Description Interior Lot
Foundation Slab
Architectural Style Tudor
Level or Stories Split
Structure Type Brick,Vinyl
Construction Status Brick,Vinyl
Schools
Elementary Schools Barnes Es
Middle Schools Carl Albert Ms
High Schools Carl Albert Hs
School District Midwest City/Del City
Others
Acceptable Financing As is Condition, Cash, Conventional, Sell FHA or VA, VA
Listing Terms As is Condition, Cash, Conventional, Sell FHA or VA, VA
Read Less
Want to know what your home might be worth? Contact us for a FREE valuation!
Our team is ready to help you sell your home for the highest possible price ASAP


