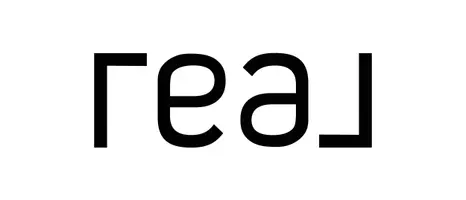Bought with Sherry Stetson
$1,700,000
$1,800,000
5.6%For more information regarding the value of a property, please contact us for a free consultation.
11201 SE 44th ST Oklahoma City, OK 73150
5 Beds
4 Baths
5,680 SqFt
Key Details
Sold Price $1,700,000
Property Type Single Family Home
Sub Type Single Family Residence
Listing Status Sold
Purchase Type For Sale
Square Footage 5,680 sqft
Price per Sqft $299
MLS Listing ID OKC1029700
Sold Date 01/10/23
Style French,Traditional
Bedrooms 5
Full Baths 3
Half Baths 1
Construction Status Brick & Frame,Stone,Stucco
Year Built 2012
Annual Tax Amount $10,957
Lot Size 5.030 Acres
Acres 5.03
Property Sub-Type Single Family Residence
Property Description
This exquisite estate, perfectly situated on 5 acres (mol) within 15 mins of downtown is a rare find. From the beautiful entry, stocked pond and winding drive, to the well-manicured lawn that features a full sprinkler system, RGB exterior landscape lighting, as well as privacy and seclusion. From the design elements to the incorporated functionality: this custom-built 5 bedroom, 3 1/2 bath home was well thought out. Whether you need space for your large family, or love to entertain, this is it! Enjoy your own backyard oasis that includes a custom designed saltwater pool or host gatherings inside the 2100 sq ft rec/family space, with it's own chef style kitchen, large bedroom with built in bunk beds, aroma therapy shower and more! The 5200 sq ft shop has 6" of concrete, its own septic system, 200-amp service and an air compressor system throughout! Home gym, putting green, storage area (big enough for an NBA basketball court), parking and more! You don't want to miss this opportunity.
Location
State OK
County Oklahoma
Rooms
Other Rooms Bonus, Exercise Room, Game Room, Screened Porch, Workshop
Dining Room 2
Interior
Interior Features Ceiling Fans(s), Combo Woodwork, Laundry Room
Heating Central Gas
Cooling Central Electric
Flooring Concrete, Carpet, Vinyl
Fireplaces Number 1
Fireplaces Type Wood Burning
Fireplace Y
Appliance Dishwasher, Disposal, Microwave
Exterior
Exterior Feature Patio-Covered, Covered Porch, Fire Pit, Guest Quarters, Spa/Hot Tub
Parking Features Additional Parking, Concrete, RV Parking
Garage Spaces 2.0
Garage Description Additional Parking, Concrete, RV Parking
Pool Concrete
Utilities Available Aerobic System, Electric, Gas, Public, Private Well Available
Roof Type Architecural Shingle
Private Pool true
Building
Lot Description Interior Lot, Wooded
Foundation Slab
Architectural Style French, Traditional
Level or Stories Multi
Structure Type Brick & Frame,Stone,Stucco
Construction Status Brick & Frame,Stone,Stucco
Schools
Elementary Schools Barnes Es
Middle Schools Carl Albert Ms
High Schools Carl Albert Hs
School District Midwest City/Del City
Read Less
Want to know what your home might be worth? Contact us for a FREE valuation!
Our team is ready to help you sell your home for the highest possible price ASAP


